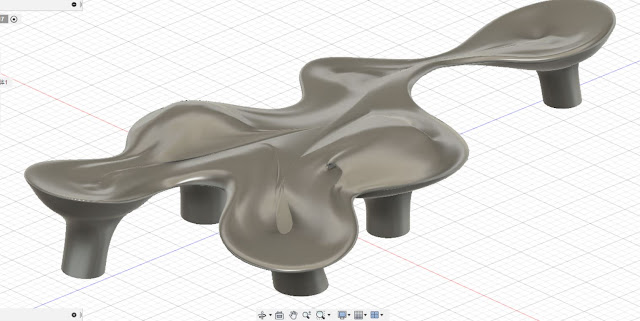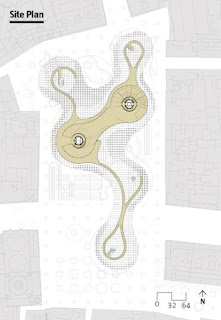A3 - Documentation

Model 01 - Metropol Parasol - 1: 200 Size: 750mm length X 375mm width X 140mm height Material: Basswood 1.5mm Thick Technique: Laser Cutter Pieces: 158 Step 01 : Digital Model Making The digital model made in Fusion 360 and used the real project plans, elevations and sections as a reference. The tool of this model choosing to use create form which is able to create the free form as you want in Fusion 360. Step 02: Slice the Model to Interlock Structure For this step, the Slicer for fusion 360 was chosen to create this structure. This is a powerful tool for Fusion 360 to create the slice structures by adjusting the parameter on the left side and it will provide the pieces sheets on the right side for preview. Step 03: File for Laser Cutter The Slicer will provide the files for laser cutter, output this file to Rhino and preparing to laser cut. 10 X 800mm X 450mm X 1.5mm sheets are used for this...
