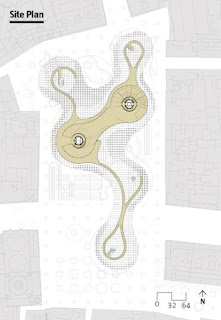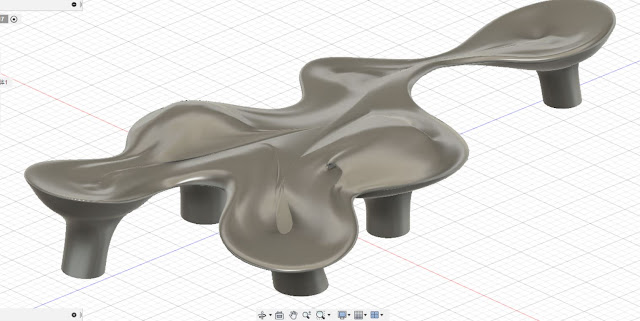project matrix Ben Shen z5243949
PROJECT MATRIX
BENV7813
Contemporary Fabrication Techniques
Ben Shen
Z5243949
1.
Metropol
Parasol
Key Concept
The first architectural precedent I chose is Metropol Parasol
which is designed by Mayer H.
Architects and engineered by Arup in Saville, Spain. There are three reasons choosing this specific precedent for
fabrication. Firstly, this project extended the possibility by pushing
the plywood, steel and glue further to create the one of biggest timber
structure in the world (ARCHITECT). Therefore, the exploration of plywood
proportion is expected to achieve in this fabrication process. Secondly, this
project highly depends on the digital design. This mean I also could be
familiar with these digital processes to create such an intersection structure.
Finally, the main structure of this
project is made of plywood which is shaped by CNC-milled. This fabrication
technology also is introduced in this course. In other words, it is a good
opportunity to understand how a real fabrication work with the technologies
which we are learning at present.
The key
concept that I really want to make this fabrication is that this project is good
example for the whole structure based on digital design. That is to say, the
whole structure of this project is assisted by computer program rather than
hand drawing. According to Jan-Peter Koppitz from Arup and Gregory Charles
Quinn from Swinburn University Technology (2012), the major 3D model is made by
Rhino produced by Mayer H. Architects and then transfer to Arup for structure
sectors which could not miss the supports of Rhino. Therefore, the computer
program knowledges are essential for both design and fabrication.
Selected Design Element
This project
offers areas both inside and outside its structure, numerous spaces dedicated
to culture, trade and leisure. The Archaeological Museum, a farmer’s market and
farmers, an elevated plaza with seating for concerts or events, multiple bars
and restaurants and a panoramic terrace on the top of the parasols. The
Archaeological Museum is located in underground level, which is square shape.
The market is located on street level, which is combined with the plaza. This
offers a public open space for visitors with a free accessibility. An elevated
plaza is located in 5 meters above the market level. The parasols are the main
structure of this project, which offers the shadow for the city centre as
dominant element umbrellas with their fungal forms.
The selected
design element would be the parasols, which shows the main structure of the
project. Other elements are not going to consider for this fabrication. the
Parasol structure was designed as a square waffle-grid system of interlocking,
CNC-milled timber fastened with steel connectors and high-strength glue. In
this case, only square waffle-grid system of interlocking will be fabricated.
How is the Key Concept Reflected in the Design Studio?
I am doing a high-performance technology architecture at
present, so the fabrication always is a good knowledge to know. This stream is
about how the architectural elements (materials, layout and functions etc.)
highly performance with technology. In this case, generating the plywood
structure interlock system is a good way to know the property of this material
and to explore the possibility of this material to achieve the high
performance. Also, the free shape of this project is a challenge for digital
model, so this is a good chance for me to push my 3D-modelling techniques.
The physical model always is a good way to clearly present
the ideas and details of the project for the tutors or clients, a delicate physical
model may influence whether this project is successful or not. In design
studio, many times in the past, my ideas were limited by physical model and
then have to change the original idea to another. It is good opportunity to
know how the model making techniques work during this course. This will be a
huge help for freeing the mind when design in studio.
In this case,
it is also a good chance for the future working out of university. It is good
to know the Parasol structures were made of the
timber which is shaped by CNC-milled. This means that some technique for the
physical model also has the possibility for the real projects. Therefore,
mastering these techniques also benefit for the future career.
Geometrical Description of the Shape
Most visible is the huge timber structure resembling six
merging mushrooms of up to 28 m in height and 150 m in total length. Some of
the mushrooms seem to have angels with vertical. By measuring, there is 15
degree differing with vertical direction.
The geometry for the structure is based on a free-form,
outlining the tree-shaped
shading structures. The individual laminated wood plates
(LVL) are generated by cutting vertically in an orthogonal 1.5x1.5 meters
pattern through the free form.
The free form
of this project will use Rhino and Fusion 360 to create the 3D model and slicer
for fusion 360 to create the patterns.
Proposed Scale, Material, Technique
Proposed Scale, Material, Technique
The dimension of this project is 150 meters long X 75 meters
wide X 28 meters high. 1 to 200 is considered to this project, so roughly 750mm
X 375mm X 140mm.
Proposed scale: 1:200
Material: 1mm
plywood
Technique: Laser cutter
Technique: Laser cutter
Time commitment and budget
Digital
model making: 1 week
Laser
cutting file prepare: 2 days
Laser
cutting process: 1 day
Assembly: 1
day
Budget: 200
$ roughly
2.
RGS centre
in University of Monterrey
Key Concept
The second architectural precedent I chose is Centro Roberto
Garza Sada also is known as Gate of Creation which is designed by Tadao Ando in Mexico. There are three reasons choosing this specific precedent for
fabrication. Firstly, this project is constructed by cast concrete, the
monolithic, minimalist form bridges over a massive triangular void at its
centre. Therefore, the exploration of the casting form will be reached
during this fabrication processes. Secondly, it is a prism of perfect concrete,
which forms a large arch to create a huge open gate void without any column. In
this case, I could also explore the forced structure for the casting shape. Finally, the concept of this project is
meaningful, which used the whole building as a gate of the university. This is
a good way to learn how the concept to guide the building shape.
The key
concept that I am willing to make this fabrication is that the architectures of
Ando are creative, and he always use the creative and critical way to solve
architectural problems. In this university project, he used the entire building
as the gate and place the entrance under the arch, which is quite meaningful
and beautiful. For the structure, he played the concrete to test the possible
shape, which inspires me a lot. I want to learn the concept of this building by
fabricating the shape of this building to feel the light and shadow of
Ando’s.
Selected Design Element
This project
obtains a lot of beautiful indoor and outdoor spaces which has 21 laboratories,
3 exhibition spaces, 2 amphitheatres and diverse multipurpose indoor and
outdoor spaces. Located in a site of 20,700 square meters, its' dimensions from
axis are 99meters by 27meters. It has 6 levels of 5.4meters height. The outside
space unit with the mountains surrounding.
The selected
design element would be the shape of this building, which is a huge concrete
arch. The gate and windows may also be considered for fabrication, which aims
to show how Ando deals with the unit of the architectural elements with this
specific project.
How is the Key Concept Reflected in the Design
Studio?
In this case, casting the plaster is similar with casting the
concrete, which help me to understand how the positive and negative space work.
In design studio, concrete is the material which is frequently used in
projects. To understand the possibility of shape made of concrete is important
to achieve the creative projects.
It is also a good chance for the future working. The concrete
is extremely popular in modern architecture, and both of cast and
prefabrication use the positive and negative space. This means the make of
mould and how the casting work is fairy important for working in architectural
industry.
Geometrical Description of the Shape
It is a prism of perfect concrete, which from its top is
twisted towards the bottom, crisscrossing its edges and forming a large arch.
Two ruled surfaces are alabandite with the staggering of the precise ribs of a
concrete. The longitudinal section defined by the open space that crosses the
entire building, reflects an ascending path over the warped geometry. Generous
spatial sequences and spherical forums, open laterally to a fragmented urban
landscape.
The challenge of this fabrication is that the mould is hard
to make due to the twisted form and the pattern of the surface. Therefore, the
digital model will be made in fusion 360 and the physical mould will be
CNC-milled.
Proposed Scale, Material, Technique
The dimension of this project is 99 meters long X 27 meters
wide X 32.4 meters high. The proposed scale would be 1 to 500.
Proposed scale: 1:500
Material: Model: plaster casting
Mould:
foam
Technique: CNC-milled
Casting
Time commitment and budget
Time commitment and budget
Digital
model making: 1 week
CNC-milled: 1
days
Casting: 1 week
Budget: 100
$ roughly
3.
CIRRATUS
VASE
Key Concept
the third architectural precedent I chose is CIRRATUS VASE which
is designed by Zha Code (Zaha Hadid Computation and Design Group). There
are two reasons choosing this specific precedent for fabrication. Firstly, this
vase is based on a classic vase by architect Alvar Aalto and it is a way
to understand the form and space (2017). Secondly, this vase was made by
concrete 3D printer, the structure of the vase is layer-by-layer. Therefore,
the 3D potter would be used for this fabrication.
The key
concept that I am willing to make this fabrication is that the layer-by-layer
strategy could make beautiful and complex structure. Using 3D potter also is a
good chance to understand the different property of the clays.
Selected Design Element
The whole
vase is selected for this fabrication.
How is the Key Concept Reflected in the Design
Studio?
In this case, the technique of 3D potter is a good way to
make the physical model with the details of facade. It is a useful strategy to
present the details of model in high-performance technology studio.
Geometrical Description of the Shape
This vase is a bespoke algorithm produces
complex double-curvature geometry, and there are 220 concrete layers for this
vase.
Proposed Scale, Material, Technique
The dimension of this project is 400mm long X 400mm wide X
660mm high. The proposed scale would be 1 to 50.
Proposed scale: 1:50
Material: clay
Technique: 3d potter
Time commitment and budget
Digital
model making: 1 week
Layer test:
1 day
Process: 1
day
Dry: 1 day
Budget: 150
$ roughly
References:
John Wiley & Sons, (2017), 3D-Printed
Body Architecture, p112.
Christoph Gengnagel, A. Kilian,
Norbert Palz, Fabian Scheurer, (2011), Computational Design Modeling, chapter: matropol
parasol – digital timber design







Comments
Post a Comment